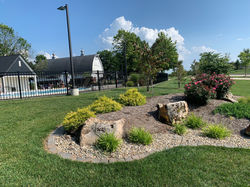
Hawthorne Hills
Edwardsville, IL
GDS provided planning and final landscape architectural design documents for a mixed use residential community with detached villas and 128 single family lots on approximately 80 acres located in Edwardsville, IL. The site also featured a historic barn structure to be preserved and converted to a future clubhouse for the residential community.
The historic dairy barn built in 1929 serves as a key landmark to the property and was relocated and renovated in 1997 by the owner. One special feature of the building and site includes historic brick pavers which came from the overstock of the original Indianapolis 500 Raceway! These notable pavers were bought by the owner and installed around the Barn as a tribute to the raceway tradition and history.
Adjacent amenities comprised of the design for a commercial grade pool & splash pad area with sufficient outdoor gathering space. Other improvements include trellis shade structures for guests and pool house storage building. GDS prepared design plans with specifications for obtaining bids from local contractors. The project was completed in 2019.
RECOMMENDATIONS
As part of the preservation of the historic barn; GDS recommended that the area of pavers serve as an open gathering space and plaza to the pool area. Careful attention was also planned to preserve the surrounding mature trees that outline the barn area. A unique curved pool design was developed not perceived in many standard type community pools. The zero depth entry was recommended in order to allow for both families with small children and those with disabilities to enter into the water and enjoy the pool area with others. Design for shade structures was another important element for sun protection for those using the facility.
CLICK ON THE IMAGES BELOW FOR DESCRIPTIONS.
KEY ELEMENTS:
-
80 acre Residential Community
-
Landscaped Parkway
-
Monument Sign Entrance
-
Historic Preservation of Barn Area
-
Community Recreation Aquatic Facility
-
Zero Depth Entry Pool Feature
-
Children’s Splash Pad Area
-
Trellis Shade Structures
-
Community wide trail system
-
Lake features
-
Bio-retention basins with native plants
-
Tree Preservation
SERVICES:
-
Overall Landscape Design of Community
-
Entry Monument Sign Design
-
Hardscape Design
-
Pool and Parking Area Design
-
Cost Estimation
-
Bid Administration
CLIENT:
-
Lantz/Jones Development
 |  |  |  |  |
|---|---|---|---|---|
 |  |  |  |
